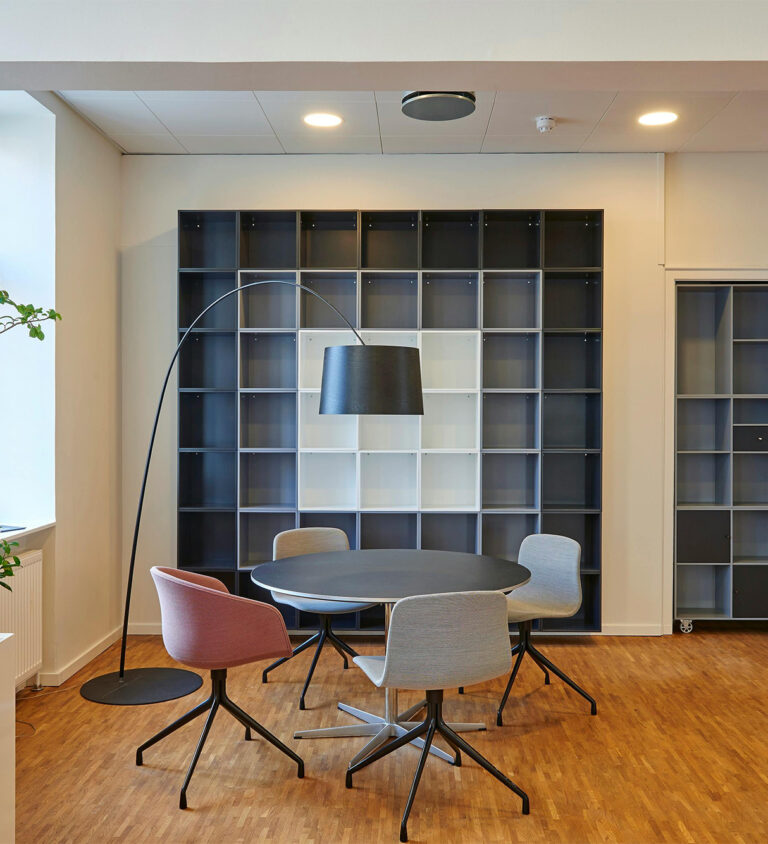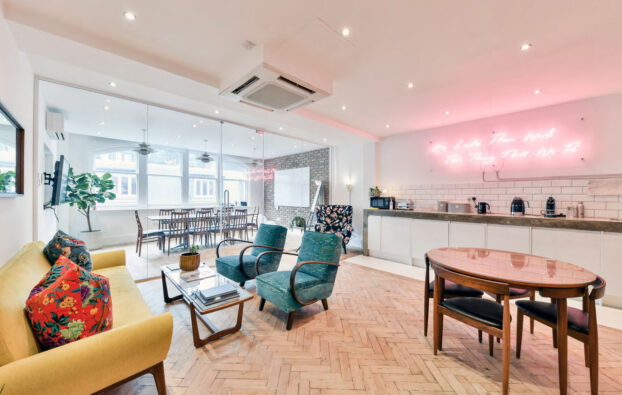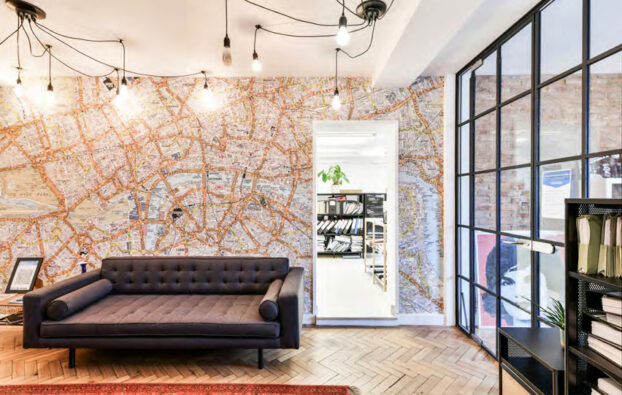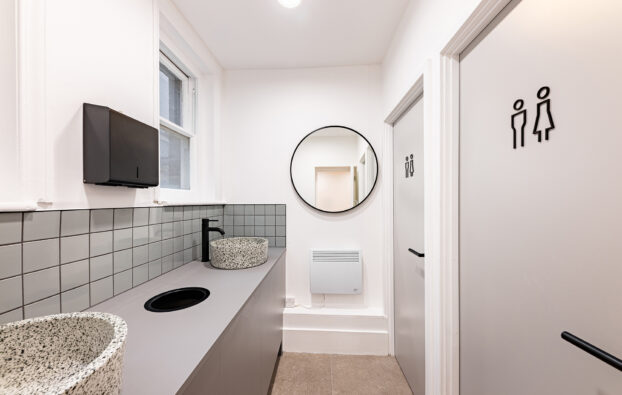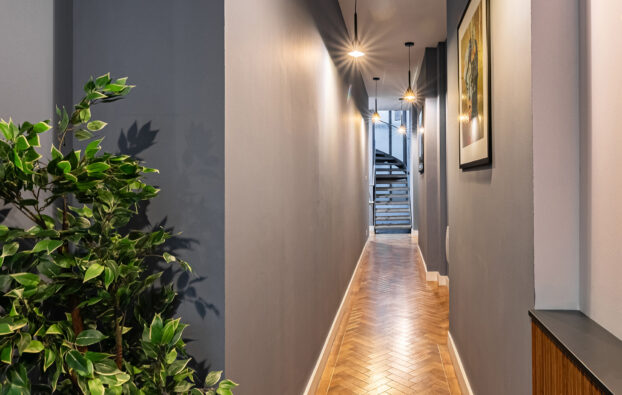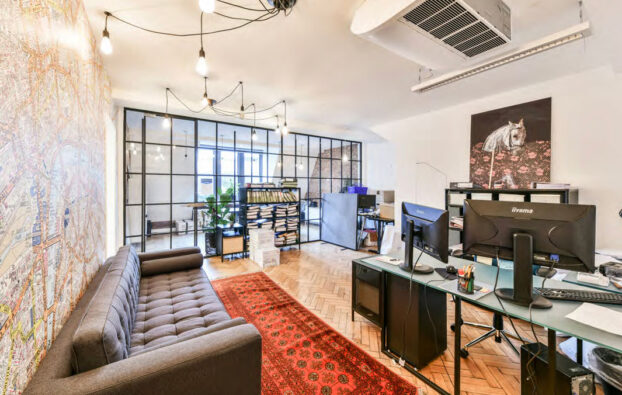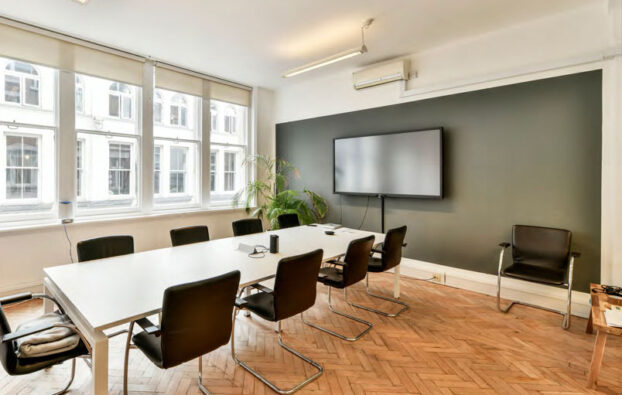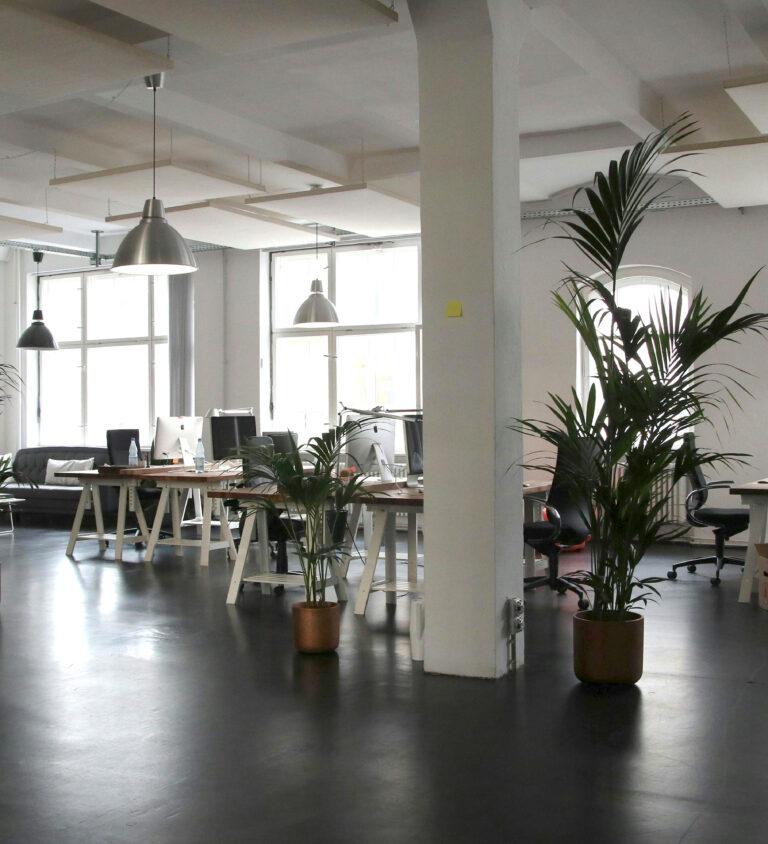Soho
Office
SohoOffice
Following Unica Capital’s acquisition of this centrally located Soho office, Unica carried out a full renovation of both the exterior and interior of this former 1850s warehouse. Particular care was taken so the refurbishment was in keeping with the local architectural vernacular of Soho, whilst enhancing the overall quality of the property.
Soho is a hub of creative businesses and thus, tenants expect a certain aesthetic to their office space. On a case by case basis, the Unica Capital interior design team worked with new and existing tenants to ensure their space met their requirements.
As well as office floors, the design team worked to create a sense of arrival on the ground floor. Working with a local artist to create 4 bespoke pieces of art to occupy the entrance walk way.
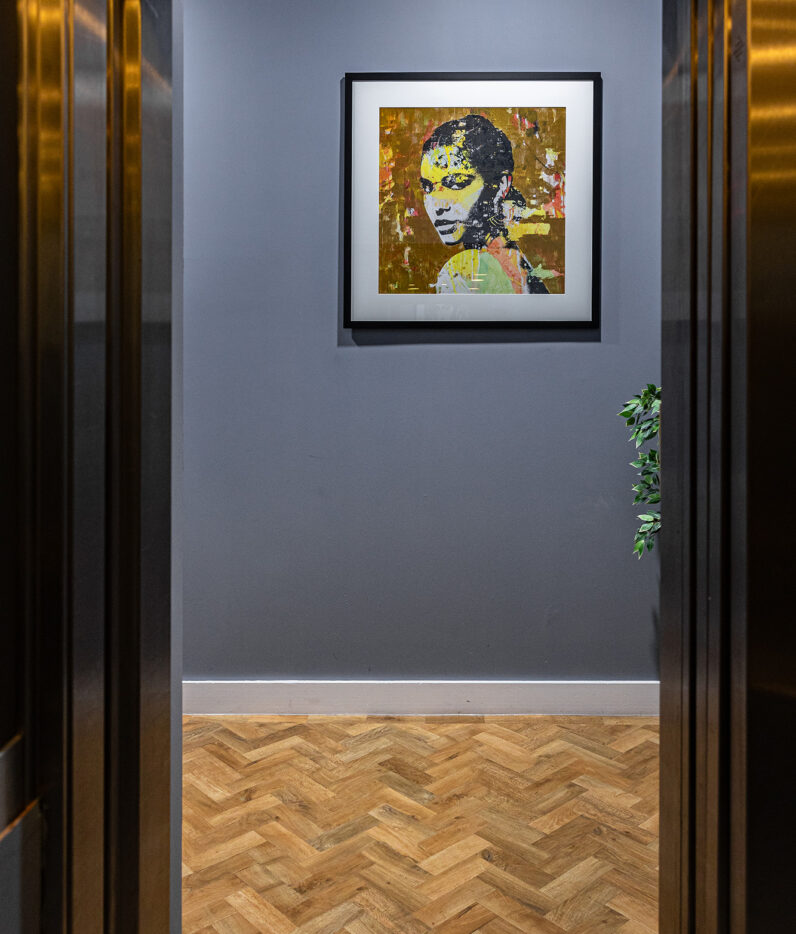
Project
Summary
ProjectSummary
- Location:
- Central London – Soho
- Use:
- Office
- Size:
- 9,358 sqft (NIA)
- Design Role
- Interior Design and Project Management

The interior design solution for this project, made sure to use the existing materiality of the building. The exposed brickwork and parquet flooring creates a warm palette that is built on through the application of furnishings and art.
An Office interior design project
and fit-out that transformed an
old warehouse space into a
suitable workspace for any business
An Office interior design project and fit–out that transformed an old warehouse space into a suitable workspace for any business
