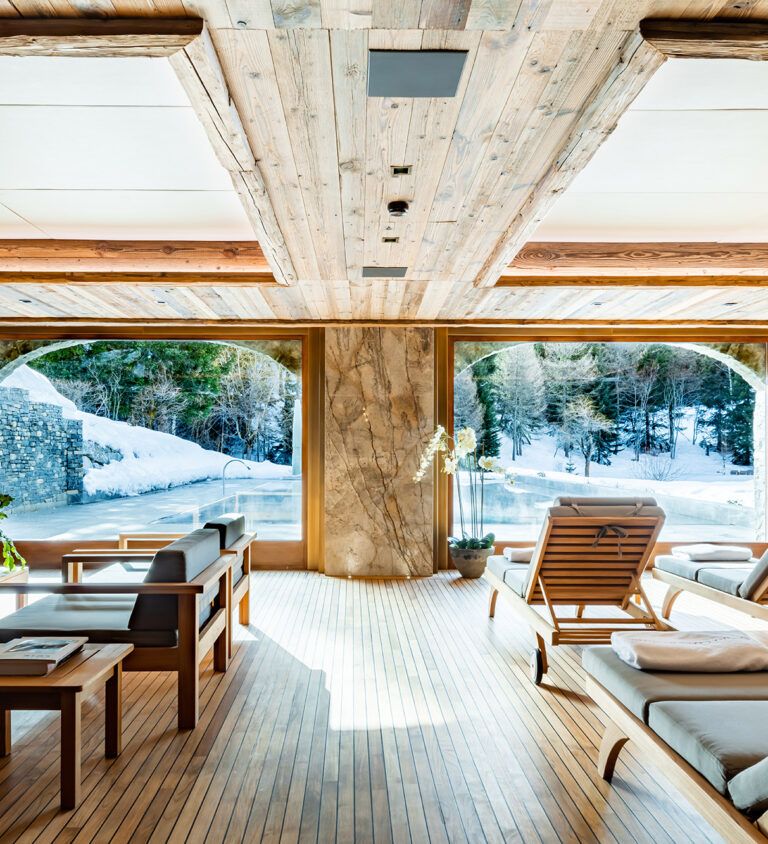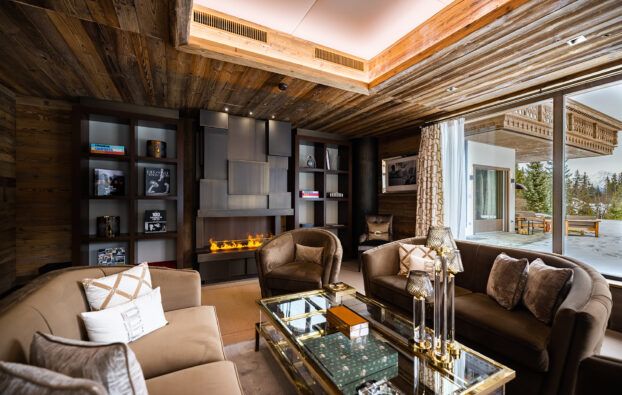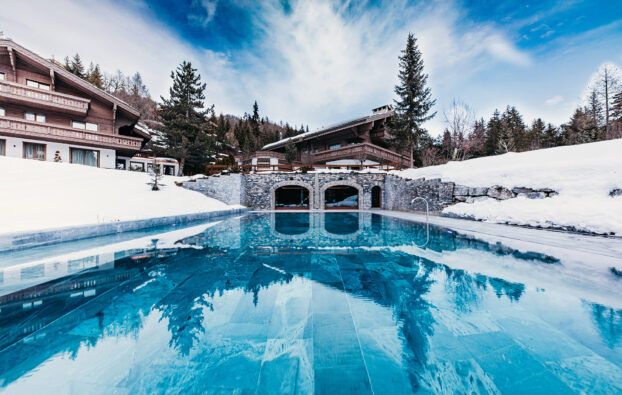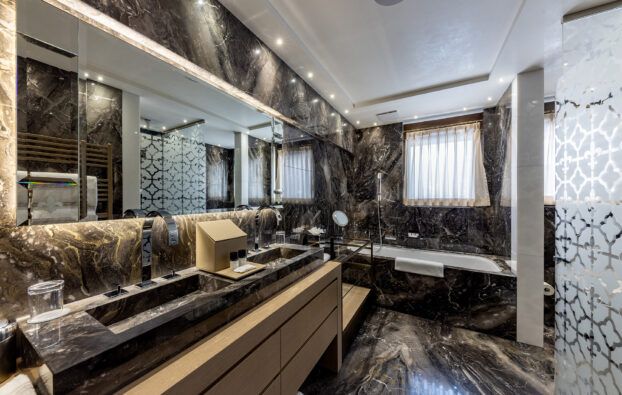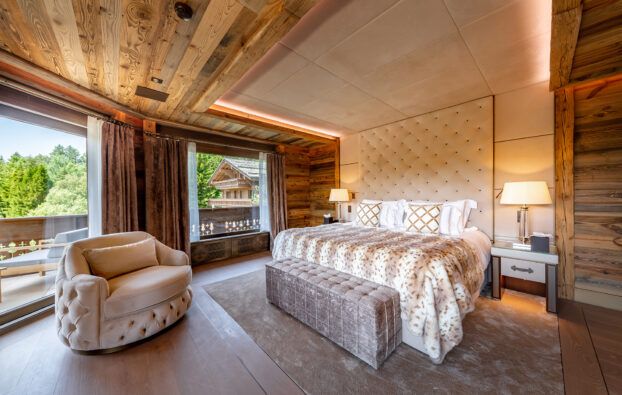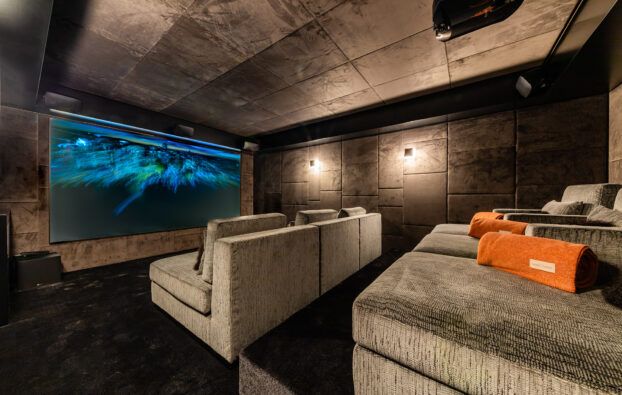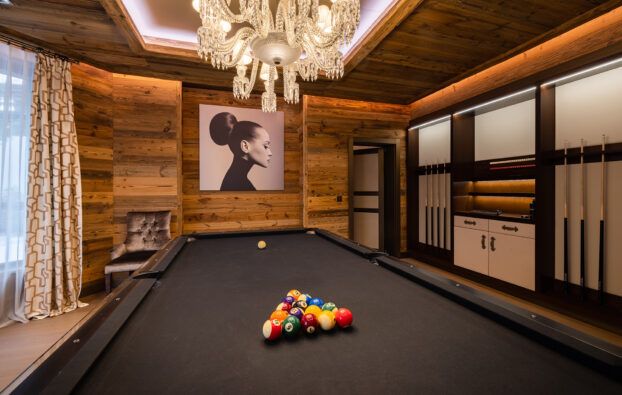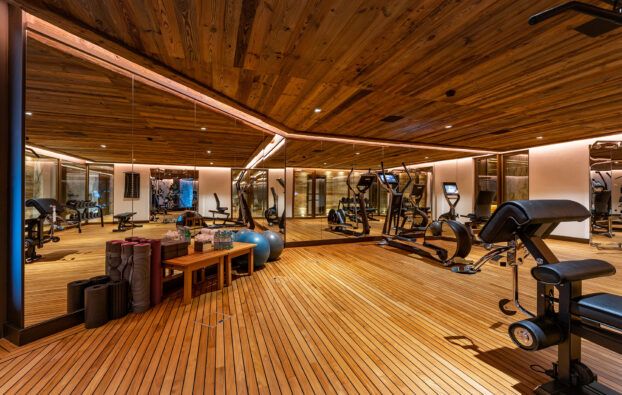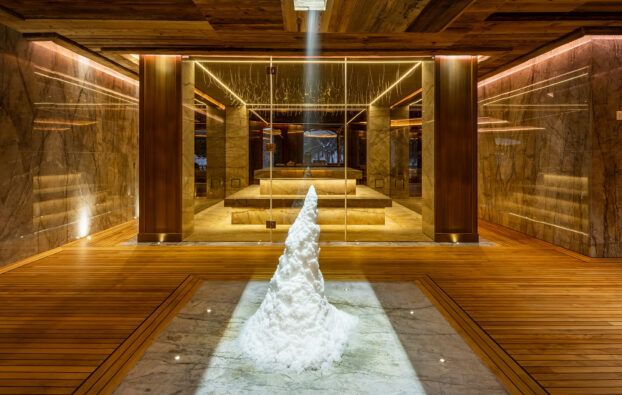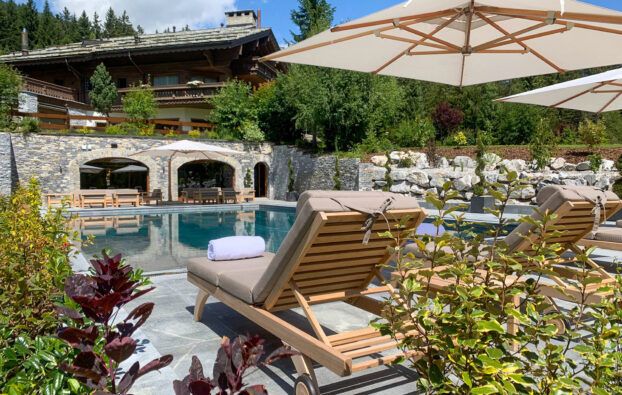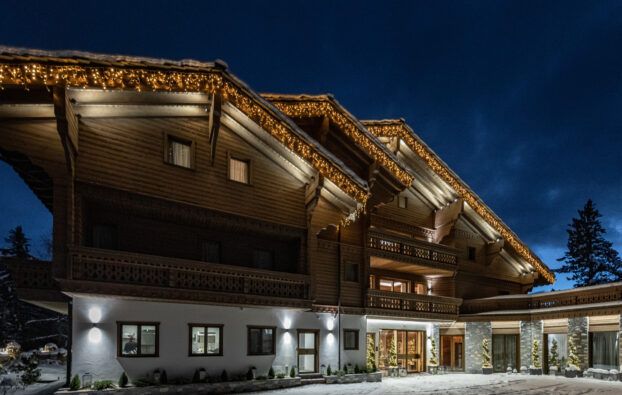Crans-Montana
Luxury Chalet
Residence
Crans–Montana Luxury ChaletResidence
Comprising two ultra-luxurious private chalets, once you step through the doors of this property, you’ll discover not only the impressive spa but also an arcade room, cigar lounge, underground bar, billiard room, and cinema room.
The goal was clear: transform two separate chalets into a heavenly retreat, restoring and preserving as much as possible the splendour of the property. One notable example is the centenary wood surrounding the open fire, which bears the crest of the previous family and serves as the centrepiece of the lounge.
This chalet stands in a league of its own; Chalet One, spanning 3,850m², boasts eight rooms, each featuring a dressing area, bathroom, and balcony. Designed with younger guests in mind, two remarkable dormitories were crafted, one for girls and one for boys. Chalet Two, covering 820m², offers six spacious rooms, each with its dressing area, bathroom, and balcony.
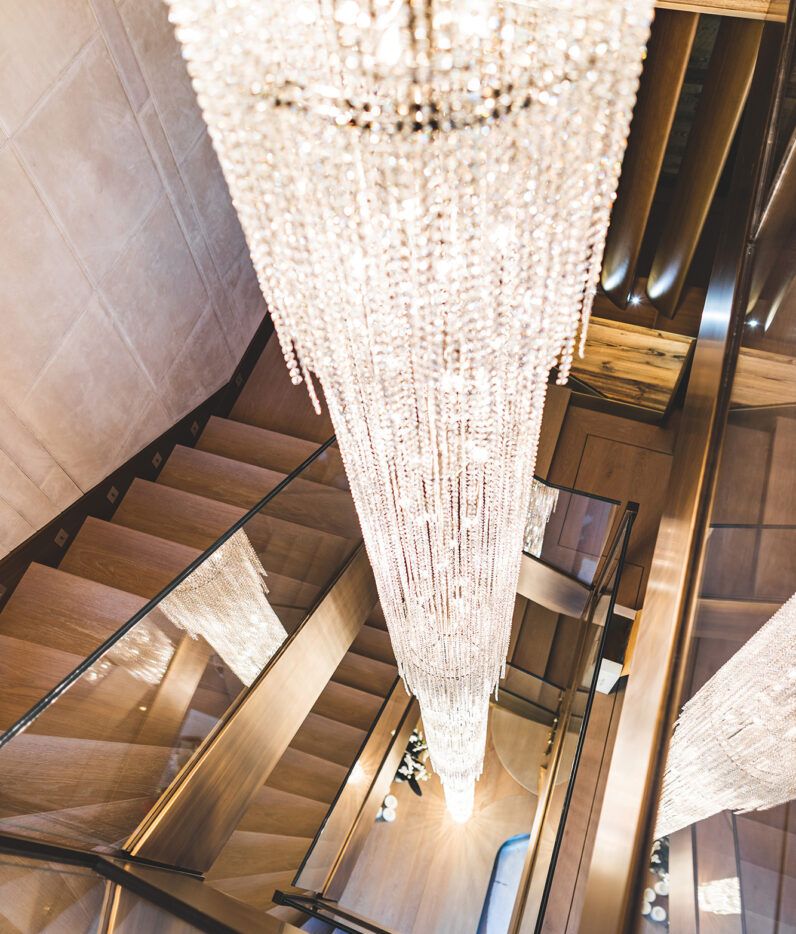
Project
Summary
ProjectSummary
- Location:
- Founex – Switzerland
- Use:
- Residential
- Size:
- 2,000 sqft (NIA)
- Design Role
- Architectural Advisor, Interior Design, Construction and Project Management
Prioritising wellness, our team ensured the inclusion of an unimaginably luxurious spa spanning 1,000m², complete with an on-site lake nestled amid picturesque alpine surroundings. The spa features a sauna, hammam, fitness gym, and heated outdoor pool, all elevated by Baccarat crystal chandeliers and Kelsey Grey and Bahia Blanca marbles.
Prioritising wellness, our team
ensured the inclusion of an
unimaginably luxurious spa
spanning 1,000m²
Prioritising wellness, our team ensured the inclusion of an unimaginably luxurious spa spanning 1,000m²
